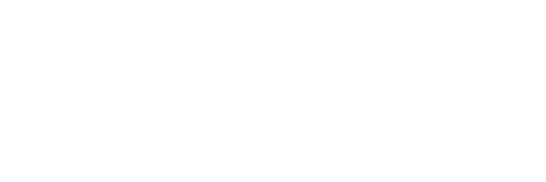Potential of perforated exterior louvers to improve the comfort and energy performance of an office space in different climates
Revista : Building SimulationVolumen : 11
Número : 4
Páginas : 695-708
Tipo de publicación : ISI Ir a publicación
Abstract
Fully glazed building façades often experience high solar heat gains and daylight transmission, resulting in high cooling energy consumption and visual discomfort. The objective of this study was to investigate the potential of perforated exterior louvers for controlling solar heat gains through a fenestration system, providing visual comfort to the occupant and improving the energy performance of an office space in distinct climates (tropical, semiarid, humid subtropical, continental) based on integrated thermal and lighting simulations. The louvers evaluated have 0%, 5%, 10%, 15%, 20%, 25% and 30% perforations with 120 and 240 mm louver spacing. This study demonstrates the potential of perforated exterior louvers for controlling solar heat gains and daylight transmission to improve the visual comfort of the occupant and the building energy consumption. Since perforations can significantly influence office performance and occupant comfort, it is crucial for an evaluation of this type of louver to be completed in the early design stages with integrated thermal and lighting simulation tools that are able to address the complex thermal and optical properties of the louvers. Louvers with 120 mm spacing and 5%20% perforations reduce office energy consumption by 15%63% (depending on the city) compared with an unshaded window while meeting the visual comfort criteria (sDA300/50% between 96% and 100%, ASE4000/400h of 0% and DGPs perception class A). Additionally, the percentage of perforations and spacing of louvers significantly impact the evaluated performance criteria. CFSs fully cover the window but have evenly distributed perforations outperform shading devices with larger spacing between louvers and louvers without perforations.




 English
English
